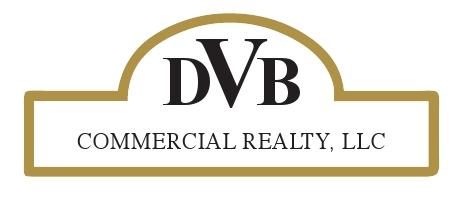|
Spacious and versatile, this 2,296 sq ft quad-level home offers exceptional flexibility and room to grow, complete with a true in-law suite featuring its own private entrance. With 4 bedrooms, 2.5 bathrooms, multiple living areas, and a large walk-out basement, this home provides the space and layout options buyers want but rarely find at this price point. The main level includes a bright living room with a wood-burning fireplace, an adjoining dining room, and an eat-in kitchen. Hardwood floors flow throughout much of the home, creating a warm and cohesive feel. The comfortable family room adds an extra gathering space, while the unfinished walk-out basement offers excellent storage or future expansion potential. Recent updates bring peace of mind: newer roof, windows, siding, kitchen, stainless-steel appliances, double asphalt driveway, solar panels, deck, ceramic tile, retaining walls, and more - all working together to make this home efficient, appealing, and move-in ready. A standout feature is the in-law quarters, perfect for extended family, guests, or multi-generational living. With its own entrance, it supports privacy while keeping loved ones close. Location perks make everyday living easy. Enjoy the best of both Norwalk and Westport: * 1.2 miles to Stew Leonard's * 2.2 miles to Whole Foods * 1.0 mile to the East Norwalk Train Station * 2.6 miles to the Westport Train Station * Close to Calf Pasture Beach, Taylor Farm Dog Park, marinas, restaurants, and shopping.
| DAYS ON MARKET | 1 | LAST UPDATED | 11/24/2025 |
|---|---|---|---|
| YEAR BUILT | 1960 | COUNTY | Fairfield |
| STATUS | Active | PROPERTY TYPE(S) | Single Family |
| Elementary School | Per Board of Ed |
|---|---|
| High School | Norwalk |
| ADDITIONAL DETAILS | |
| AIR | Window Unit(s) |
|---|---|
| AIR CONDITIONING | Yes |
| APPLIANCES | Dishwasher, Dryer, Gas Range, Microwave, Refrigerator, Washer |
| BASEMENT | Finished, Full, Storage Space, Walk-Out Access, Yes |
| CONSTRUCTION | Frame, Vinyl Siding |
| FIREPLACE | Yes |
| HEAT | Hot Water, Oil |
| INTERIOR | In-Law Floorplan |
| LOT | 0.38 acre(s) |
| LOT DESCRIPTION | Level |
| PARKING | Asphalt, Paved, None, Driveway |
| SEWER | Public Sewer |
| STYLE | Split Level |
| TAXES | 8406 |
| WATER | Public |
| WATERFRONT DESCRIPTION | Beach Access |
| ZONING | A1 |
MORTGAGE CALCULATOR
TOTAL MONTHLY PAYMENT
0
P
I
*Estimate only
| SATELLITE VIEW |
| / | |
We respect your online privacy and will never spam you. By submitting this form with your telephone number
you are consenting for John
Zervos to contact you even if your name is on a Federal or State
"Do not call List".
Listing courtesy of Berkshire Hathaway NE Prop.
Copyright Smart MLS. All rights reserved. Information is deemed reliable but not guaranteed to be accurate.
This IDX solution is (c) Diverse Solutions 2025.





