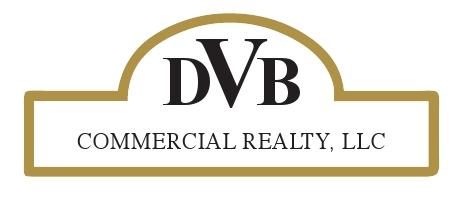|
A rare opportunity to live in one of the most distinguished residences within The Renaissance, Shelton's premier luxury high-rise. This exquisite end-unit, Manhattan-inspired condo offers over 2,200 sq ft of elegant living with 2 bedrooms, 2 full baths, a private den, and a sweeping 180 unobstructed panoramic vista through floor-to-ceiling glass. The gourmet kitchen features custom cabinetry, granite counters, breakfast bar, professional-grade stainless appliances, and walk-in pantry, opening to a spacious living/dining area ideal for entertaining. A private terrace captures sunrise views and abundant natural light. Down the hall, pocket doors lead to a serene den with modern fireplace, mirrored accent wall, and dramatic windows overlooking Long Island Sound. The primary suite includes a custom walk-in closet and spa-like bath with dual vanities, soaking tub, and glass shower. The 2nd bedroom with walk-in closet and adjacent full bath offers refined guest accommodations. Residents enjoy top-tier amenities: rooftop pool, gym, sauna, massage suite, meeting room, lounge, grills, dry-clean service, and 24-hour concierge and security. Benefits extend into Corporate Park with cafes, gym, yoga, EV charging, tennis, pickleball, basketball, daycare, and more. Minutes to I-95, Merritt Parkway, Routes 8 & 25, and Shelton's thriving dining scene-with Trader Joe's opening soon downstairs. Also available fully furnished-see MLS number 24142026
| DAYS ON MARKET | 1 | LAST UPDATED | 11/24/2025 |
|---|---|---|---|
| YEAR BUILT | 2008 | COUNTY | Fairfield |
| STATUS | Active | PROPERTY TYPE(S) | Rental Properties |
| Elementary School | Booth Hill |
|---|---|
| High School | Shelton |
| ADDITIONAL DETAILS | |
| AIR | Central Air |
|---|---|
| AIR CONDITIONING | Yes |
| AMENITIES | Security , Sewer, Trash, Water |
| APPLIANCES | Dishwasher, Disposal, Dryer, Gas Cooktop, Microwave, Oven, Range Hood, Washer |
| BASEMENT | None |
| FIREPLACE | Yes |
| HEAT | Forced Air, Natural Gas |
| LOT | 0 |
| PARKING | None |
| POOL DESCRIPTION | Outdoor Pool, Lap |
| SEWER | Public Sewer |
| STYLE | High Rise, Ranch |
| VIEW | Yes |
| VIEW DESCRIPTION | Water |
| WATER | Public |
| ZONING | PDD |
MORTGAGE CALCULATOR
TOTAL MONTHLY PAYMENT
0
P
I
*Estimate only
| SATELLITE VIEW |
| / | |
We respect your online privacy and will never spam you. By submitting this form with your telephone number
you are consenting for John
Zervos to contact you even if your name is on a Federal or State
"Do not call List".
Listing courtesy of William Raveis Real Estate
Copyright Smart MLS. All rights reserved. Information is deemed reliable but not guaranteed to be accurate.
This IDX solution is (c) Diverse Solutions 2025.









































