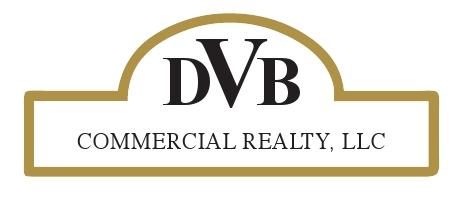|
Step into the perfect blend of modern design and natural serenity in this 3-bedroom, 2-bath contemporary gem, nestled on a quiet cul-de-sac and backing onto a private wooded lot. From the moment you enter, you're welcomed by clean architectural lines, soaring ceilings, an open layout, and abundant natural light. The heart of the home is an open-concept kitchen with granite countertops, stainless appliances, and ample cabinetry. The spacious dining room flows into a sunken living room with a dramatic fireplace-perfect for cozy evenings or lively gatherings. Sliders lead to a private deck, ideal for enjoying morning coffee or sunset dinners surrounded by nature. The main-level primary suite is a true retreat with a full bath and a huge walk-in closet. Upstairs are two oversized bedrooms, one with skylights. Plus enjoy a 19.7 x 13.7 loft-ideal as a second living area, artist studio, or playroom-with an additional walk-in closet. The finished lower level includes a bright family room with walk-out access and a flexible office space that could serve as a fourth bedroom. This home offers the best of both worlds-a sleek, contemporary interior and peaceful natural surroundings in a desirable neighborhood. The owners were passionate gardeners who maintained the property using only organic methods and products, ensuring a healthy and environmentally friendly landscape. No Pets, No Smoking/Vaping. Good Credit. Also available for sale, MLS #24129280.
| DAYS ON MARKET | 1 | LAST UPDATED | 10/9/2025 |
|---|---|---|---|
| YEAR BUILT | 1982 | GARAGE SPACES | 2.0 |
| COUNTY | Fairfield | STATUS | Active |
| PROPERTY TYPE(S) | Rental Properties |
| Elementary School | Per Board of Ed |
|---|---|
| High School | Bethel |
| ADDITIONAL DETAILS | |
| AIR | None |
|---|---|
| APPLIANCES | Dishwasher, Oven, Range, Refrigerator |
| BASEMENT | Full, Partially Finished, Storage Space, Walk-Out Access, Yes |
| CONSTRUCTION | Wood Siding |
| EXTERIOR | Garden |
| FIREPLACE | Yes |
| GARAGE | Attached Garage, Yes |
| HEAT | Active Solar, Hot Water, Oil |
| INTERIOR | Open Floorplan |
| LOT | 0.85 acre(s) |
| LOT DESCRIPTION | Cul-De-Sac |
| PARKING | Garage Door Opener, Attached |
| SEWER | Septic Tank |
| STYLE | Contemporary |
| WATER | Well |
| ZONING | R-80 |
MORTGAGE CALCULATOR
TOTAL MONTHLY PAYMENT
0
P
I
*Estimate only
| SATELLITE VIEW |
| / | |
We respect your online privacy and will never spam you. By submitting this form with your telephone number
you are consenting for John
Zervos to contact you even if your name is on a Federal or State
"Do not call List".
Listing courtesy of Berkshire Hathaway NE Prop.
Copyright Smart MLS. All rights reserved. Information is deemed reliable but not guaranteed to be accurate.
This IDX solution is (c) Diverse Solutions 2025.





































