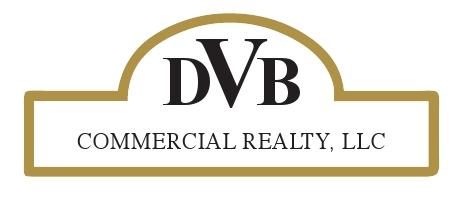|
Sunny and Spacious Two Bedroom Tri-Level Townhouse with great light and easy access to downtown Stamford or a short bus/car ride to Stamford's Train Station. An open floor plan on the main level starts with the roomy Kitchen in front which leads to a large dining/living room combination and a half bath plus sliders leading out to a peaceful sunny balcony. A high ceiling staircase with skylight leads up to two comfortable bedrooms with hardwood floors and lots of light. The Primary Bedroom has ensuite access to a unique double half bath setup bookending a separate tub-shower combination that can provide privacy from both ends...a must see! The generous second bedroom has a walk-in closet. The lower level can be anything you want. The owners used it as a third bedroom next to a full family room or there's room for an office, gym and/or playroom. Sliders on the lower level lead out to an attractive ground level, covered porch. The Laundry Room on the lower level is large and has plenty of storage options. There are two assigned #8 parking spaces with security lighting and only a short distance from the front door. Sorry, no pets. Late afternoon showings preferred.
| DAYS ON MARKET | 42 | LAST UPDATED | 7/7/2023 |
|---|---|---|---|
| YEAR BUILT | 1974 | COUNTY | Fairfield |
| STATUS | Sold | PROPERTY TYPE(S) | Rental Properties |
| Elementary School | Julia A. Stark |
|---|---|
| High School | Stamford |
| PRICE HISTORY | |
| Prior to Jun 9, '23 | $3,200 |
|---|---|
| Jun 9, '23 - Today | $3,000 |
| ADDITIONAL DETAILS | |
| AIR | Wall Unit |
|---|---|
| AIR CONDITIONING | Yes |
| AMENITIES | Grounds Maintenance, Property Management, Snow Removal, Trash Pickup |
| APPLIANCES | Disposal, Electric Cooktop, Electric Dryer, Electric Range, Oven/Range, Range Hood, Refrigerator, Washer |
| AREA | Glenbrook |
| BASEMENT | Full, Interior Access, Partially Finished, Storage, Yes |
| CONSTRUCTION | Vinyl Siding |
| EXTERIOR | Balcony, Lighting, Patio, Sidewalk, Stone Wall |
| GARAGE | Assigned Parking, Parking Lot, Paved |
| HEAT | Hot Air, Zoned |
| INTERIOR | Cable - Pre-wired, Open Floor Plan |
| LOT | 0.0000 |
| LOT DESCRIPTION | Dry, Fence - Privacy, Fence - Wood, Level Lot, Professionally Landscaped, Treed |
| PARKING | 2 |
| SEWER | Public Sewer Connected |
| STYLE | Townhouse |
| WATER | Public Water Connected |
| WATERFRONT DESCRIPTION | Not Applicable |
MORTGAGE CALCULATOR
TOTAL MONTHLY PAYMENT
0
P
I
*Estimate only
| SATELLITE VIEW |
We respect your online privacy and will never spam you. By submitting this form with your telephone number
you are consenting for John
Zervos to contact you even if your name is on a Federal or State
"Do not call List".
Listing courtesy of Coldwell Banker Realty
Copyright Smart MLS. All rights reserved. Information is deemed reliable but not guaranteed to be accurate.
This IDX solution is (c) Diverse Solutions 2024.

