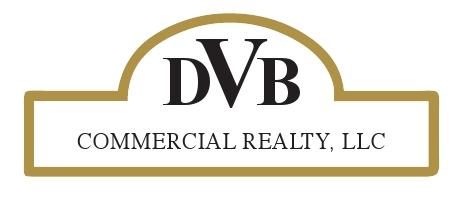|
The Queen of Queen Street! Bright and sunny pristine stately colonial with 4 Bedrooms,(5th bedroom in finished lower level), 3 full Baths in Bridgeport's North End. The main level features hardwood floors throughout, a tiled kitchen with cherry cabinetry, granite countertops and stainless steel appliances that opens to a bright and sunny dining area with wine bar. Continue on to the the living room and formal dining room perfect for holiday gatherings and a pellet stove that heats the entire lower level. There is also a bedroom with full bath perfect as a home office or for visiting friends and family. Upstairs you will find a large primary bedroom suite big enough for a king sized bed and sitting area with his and hers closets which flows into the expansive spa bathroom with soaking tub, 32in shower stall, a dressing station and dual sinks with granite counter tops. Two additional bedrooms and full bath completes the upper level. The lower level is fully finished with tile floor perfect for family parties and teen rec room and the 5th bedroom. Also a laundry room with utility sink and folding table. Step into your fenced backyard to find a deck, patio, hot tub and fire pit. There is also a Vivint home security system. Close to Westfield Shopping Mall, Local Grocery Stores, Restaurants, Merritt Parkway, & More. *Note - The wall between the main floor bedroom and dining room can be removed to expand the dining room or use it as the living room.
| DAYS ON MARKET | 70 | LAST UPDATED | 6/6/2023 |
|---|---|---|---|
| YEAR BUILT | 1943 | COUNTY | Fairfield |
| STATUS | Sold | PROPERTY TYPE(S) | Single Family |
| Elementary School | Blackham |
|---|---|
| High School | Central |
| ADDITIONAL DETAILS | |
| AIR | Central Air |
|---|---|
| AIR CONDITIONING | Yes |
| APPLIANCES | Dishwasher, Electric Cooktop, Microwave, Oven/Range, Refrigerator |
| AREA | North End |
| BASEMENT | Cooled, Full, Fully Finished, Heated, Yes |
| CONSTRUCTION | Vinyl Siding |
| EXTERIOR | Deck, Hot Tub, Patio, Shed |
| GARAGE | Driveway, Off Street Parking, Paved |
| HEAT | Hot Air |
| INTERIOR | Cable - Pre-wired, Security System |
| LOT | 4792 sq ft |
| LOT DESCRIPTION | Sloping Lot |
| PARKING | 2 |
| SEWER | Public Sewer Connected |
| STYLE | Colonial |
| TAXES | 9352 |
| WATER | Public Water Connected |
| WATERFRONT DESCRIPTION | Beach Rights |
MORTGAGE CALCULATOR
TOTAL MONTHLY PAYMENT
0
P
I
*Estimate only
| SATELLITE VIEW |
We respect your online privacy and will never spam you. By submitting this form with your telephone number
you are consenting for John
Zervos to contact you even if your name is on a Federal or State
"Do not call List".
Listing courtesy of Vylla Home (CT) LLC
Copyright Smart MLS. All rights reserved. Information is deemed reliable but not guaranteed to be accurate.
This IDX solution is (c) Diverse Solutions 2024.

