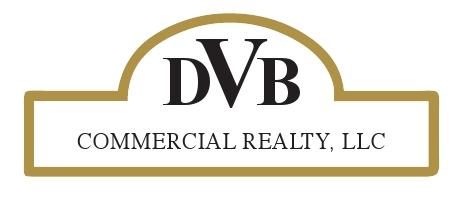|
Absolutely incredible home that cannot be reproduced for this price! Spectacular Nantucket-style architecture that is perfectly proportioned & expertly built. A 6BR, 6 bath masterpiece that is both comfortable, yet grand. Hardwood floors & 9-Ft ceilings flow throughout & the Foyer offers glimpses of the backyard oasis from the moment you enter. A formal Dining Rm connects through a Butlers Pantry to the expansive Kitchen complete w/prof appliances, a central breakfast island & plenty of windows overlooking the gunite heated pool. The Breakfast Rm flows seamlessly into the Family Rm w/stone fireplace & wet bar for hours of entertaining. Wall to wall French doors open to a stone patio & fully equipped outdoor kitchen creating a resort-like experience! There is also a distinguished Library. Upstairs, the impeccable Primary Suite consists of 2 dressing rooms, impressive full bath & fireplace opening to 4 add'll suites each w/ an ensuite or Jack & Jill bath. Lower level incl a Gym, Rec Rm, BR & full bath creating a perfect in-law or au pair suite. The magical outdoor entertaining space is comprised of a sparkling in-ground pool, multiple terraced seating areas & outdoor kitchen w/pizza oven, grill, refrigerator & sink all in a wonderfully landscaped setting. A whole house generator offers peace of mind, Commuting is easy. to both down county & NYC. Easy 5 min. drive to downtown w/shopping, premier restaurants & top cultural destinations. Approx. 1 hr. to NYC. Live the Dream!
| DAYS ON MARKET | 60 | LAST UPDATED | 10/4/2022 |
|---|---|---|---|
| YEAR BUILT | 2000 | GARAGE SPACES | 3.0 |
| COUNTY | Fairfield | STATUS | Sold |
| PROPERTY TYPE(S) | Single Family |
| Elementary School | Branchville |
|---|---|
| High School | Ridgefield |
| ADDITIONAL DETAILS | |
| AIR | Central Air, Zoned |
|---|---|
| AIR CONDITIONING | Yes |
| APPLIANCES | Dishwasher, Dryer, Gas Range, Microwave, Range Hood, Subzero, Washer |
| AREA | South Ridgefield |
| BASEMENT | Full With Walk-Out, Fully Finished, Interior Access, Liveable Space, Yes |
| CONSTRUCTION | Cedar, Shake |
| EXTERIOR | French Doors, Garden Area, Grill, Gutters, Lighting, Patio, Stone Wall, Terrace |
| FIREPLACE | Yes |
| GARAGE | Attached Garage, Paved, Yes |
| HEAT | Hot Air, Zoned |
| INTERIOR | Audio System, Auto Garage Door Opener, Central Vacuum, Security System |
| LOT | 2.3700 acre(s) |
| LOT DESCRIPTION | Cleared, Fence - Stone, Level Lot, On Cul-De-Sac, Professionally Landscaped, Sloping Lot |
| POOL | Yes |
| POOL DESCRIPTION | In Ground Pool,Heated,Safety Fence,Gunite |
| SEWER | Septic |
| STYLE | Colonial |
| TAXES | 28346 |
| WATER | Private Well |
| WATERFRONT DESCRIPTION | Not Applicable |
MORTGAGE CALCULATOR
TOTAL MONTHLY PAYMENT
0
P
I
*Estimate only
| SATELLITE VIEW |
We respect your online privacy and will never spam you. By submitting this form with your telephone number
you are consenting for John
Zervos to contact you even if your name is on a Federal or State
"Do not call List".
Listing courtesy of Compass Connecticut, LLC
Copyright Smart MLS. All rights reserved. Information is deemed reliable but not guaranteed to be accurate.
This IDX solution is (c) Diverse Solutions 2024.

