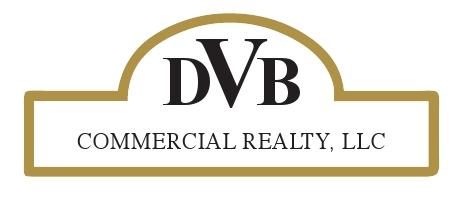|
This custom-built stone and shingle home is perfectly positioned on a level property in a cul-de-sac neighborhood. The stone walkway through charming and mature gardens leads to the front entry opening to the two-story great room. This room is the center of the home with it's beautiful stone fireplace and plenty of room to gather. An open floor plan provides an easy flow for everyday living and is also an entertainer's dream! The sunroom runs parallel to the great room and has three sets of sliders to the spacious deck overlooking the level back yard and in-ground pool. The chef's kitchen is equipped with beaded-inset cabinetry, granite counters, top-of-the-line appliances, and a large walk-in pantry. A spacious office with a wall of custom built-ins and french doors makes for a grand home office. A main level laundry room, one of two, provides convenience. The primary suite is located on the main level with a gas fireplace, walk-in closet, en-suite bath, and private entrance to the sunroom. Upstairs are 2 bedrooms sharing a Jack and Jill bath as well as a large bedroom suite with kitchenette and full bath that can also act as an in-law suite complete with separate entrance. The finished lower level houses the fifth bedroom with an en-suite bath and walks out to a bluestone patio and also provides a large storage space. Great commuting location and also conveniently close to town.This stunning and grand home is ready and waiting for it's new owners!
| DAYS ON MARKET | 196 | LAST UPDATED | 2/17/2023 |
|---|---|---|---|
| YEAR BUILT | 2002 | GARAGE SPACES | 3.0 |
| COUNTY | Fairfield | STATUS | Sold |
| PROPERTY TYPE(S) | Single Family |
| Elementary School | Hawley |
|---|---|
| Jr. High School | Reed |
| High School | Newtown |
| PRICE HISTORY | |
| Prior to Oct 15, '22 | $1,159,000 |
|---|---|
| Oct 15, '22 - Dec 2, '22 | $999,000 |
| Dec 2, '22 - Dec 29, '22 | $949,000 |
| Dec 29, '22 - Today | $899,000 |
| ADDITIONAL DETAILS | |
| AIR | Ceiling Fans, Central Air |
|---|---|
| AIR CONDITIONING | Yes |
| APPLIANCES | Dishwasher, Gas Cooktop, Subzero, Wall Oven |
| AREA | N/A |
| BASEMENT | Full, Partially Finished, Walk-out, Yes |
| CONSTRUCTION | Wood |
| EXTERIOR | Deck, Lighting, Patio, Shed, Underground Utilities |
| FIREPLACE | Yes |
| GARAGE | Attached Garage, Yes |
| HEAT | Hot Air |
| INTERIOR | Auto Garage Door Opener, Central Vacuum, Open Floor Plan, Security System |
| LOT | 3.5900 acre(s) |
| LOT DESCRIPTION | Fence - Full, Level Lot, On Cul-De-Sac, Professionally Landscaped, Treed |
| POOL | Yes |
| POOL DESCRIPTION | In Ground Pool,Salt Water,Vinyl |
| SEWER | Septic |
| STYLE | Colonial |
| TAXES | 22917 |
| WATER | Private Well |
| WATERFRONT DESCRIPTION | Not Applicable |
MORTGAGE CALCULATOR
TOTAL MONTHLY PAYMENT
0
P
I
*Estimate only
| SATELLITE VIEW |
We respect your online privacy and will never spam you. By submitting this form with your telephone number
you are consenting for John
Zervos to contact you even if your name is on a Federal or State
"Do not call List".
Listing courtesy of William Raveis Real Estate
Copyright Smart MLS. All rights reserved. Information is deemed reliable but not guaranteed to be accurate.
This IDX solution is (c) Diverse Solutions 2024.

