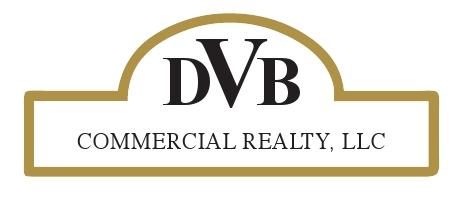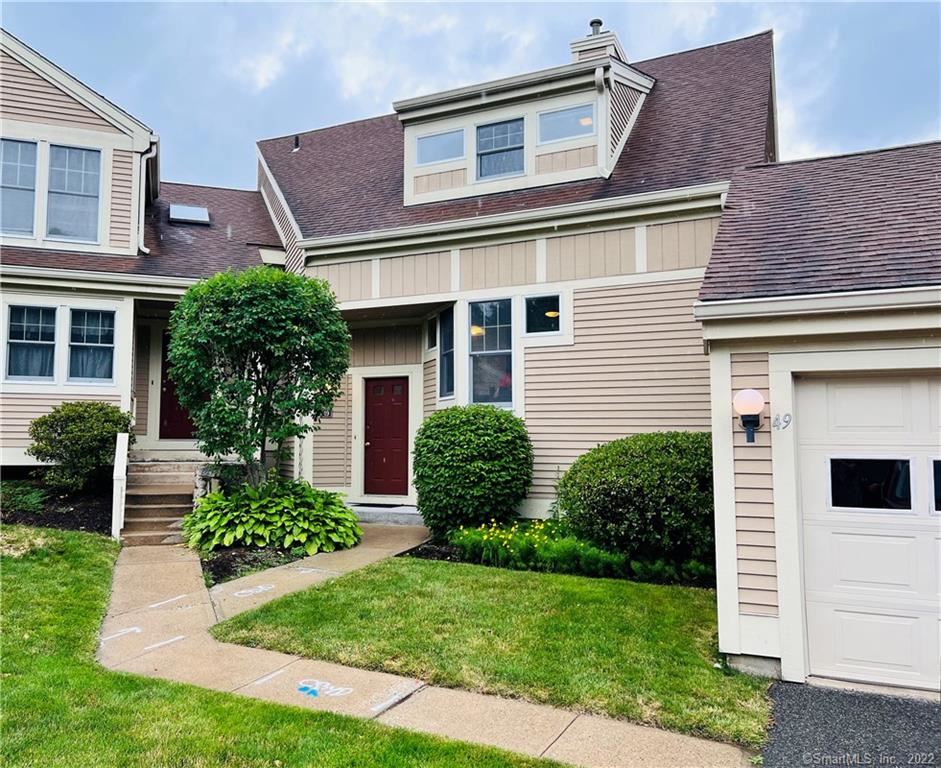|
Imagine a 2500 square foot condo....this is it! Larger than many single family homes in this price range and located in the popular Sterling Woods condominium community. Enjoy the swim and tennis club with clubhouse, the maintenance free living and the convenience of all the shopping you could want right at your doorstep. Additionally, Rt 84 is a hop, skip and jump away making for great commuting. This condo offers 3 levels of spacious rooms, nooks and crannies and the possibility of 4 bedrooms, three for sure. This special unit is an end unit which means you have direct access into the garage which most units do not have. Access the lovely, private grounds from the finished lower level. There is 25' of built-in bookcases in the family room. The balcony/deck on the first floor is accessible from both the living room and bedroom/den. Three full baths offer privacy and convenience for everyone! The closets are large and there is additional storage in an unfinished utility room in the basement. Original owners occupy this unit so it has never been on the market. Hurry! PS The living room has a soaring 20' ceiling! Attic is accessed through the upstairs guest room. There is a large crawl space accessed from the closet on the lower level. It runs under the entrance space of the unit.
| DAYS ON MARKET | 77 | LAST UPDATED | 9/16/2022 |
|---|---|---|---|
| YEAR BUILT | 1986 | GARAGE SPACES | 1.0 |
| COUNTY | Fairfield | STATUS | Sold |
| PROPERTY TYPE(S) | Condo/Townhouse/Co-Op |
| Elementary School | Per Board of Ed |
|---|---|
| High School | Danbury |
| PRICE HISTORY | |
| Prior to Jul 13, '22 | $424,900 |
|---|---|
| Jul 13, '22 - Today | $399,900 |
| ADDITIONAL DETAILS | |
| AIR | Central Air |
|---|---|
| AIR CONDITIONING | Yes |
| AMENITIES | Club House, Grounds Maintenance, Pool Service, Property Management, Sewer, Snow Removal, Trash Pickup, Water |
| APPLIANCES | Dishwasher, Dryer, Refrigerator, Washer |
| AREA | Great Plain |
| BASEMENT | Cooled, Full With Walk-Out, Fully Finished, Garage Access, Heated, Interior Access, Yes |
| CONSTRUCTION | Wood |
| EXTERIOR | Deck, Lighting |
| FIREPLACE | Yes |
| GARAGE | Attached Garage, Paved, Yes |
| HEAT | Hot Air |
| HOA DUES | 530 |
| INTERIOR | Auto Garage Door Opener |
| LOT DESCRIPTION | Level Lot, Lightly Wooded |
| POOL | Yes |
| POOL DESCRIPTION | Pool House,In Ground Pool,Gunite |
| SEWER | Public Sewer Connected |
| STYLE | Townhouse |
| TAXES | 5858 |
| WATER | Public Water Connected |
| WATERFRONT DESCRIPTION | Beach Rights |
MORTGAGE CALCULATOR
TOTAL MONTHLY PAYMENT
0
P
I
*Estimate only
| SATELLITE VIEW |
We respect your online privacy and will never spam you. By submitting this form with your telephone number
you are consenting for John
Zervos to contact you even if your name is on a Federal or State
"Do not call List".
Listing courtesy of Coldwell Banker Realty
Copyright Smart MLS. All rights reserved. Information is deemed reliable but not guaranteed to be accurate.
This IDX solution is (c) Diverse Solutions 2024.

