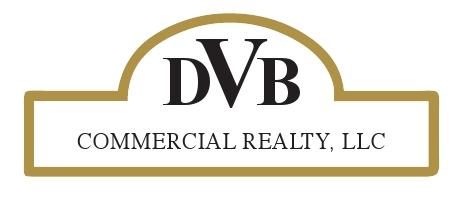|
Stunning Custom Built Colonial set on quiet cul de sac. Charming front 'sitting' porch adds to the curb appeal. Best floorplan! Enter to an impressive two story foyer and notice the fine details. Hardwood floors gleam throughout most of main level. Well appointed with wainscotting and beautiful moldings, every room is perfection. Entertain in the tasteful dining room and living room. Enjoy meals in the kitchen dining area brightened by a very special wall of window. The kitchen is a chef's dream with double oven and gas cooktop along with plenty of cabinets including pantry closet. Work from home? You'll adore the sunny office placed perfectly on main level. Family room is expansive with fireplace and sliders to deck. Walk in from 3 car garage to 'mud room' with huge closet (additional laundry hook up here), 1/2 bath and door that leads to backyard. The enormous primary suite will impress! This includes the most beautiful bathroom with jetted tub and large shower along with dressing area that opens to huge walk in double closet. Three additional bedrooms, hall bath and laundry room complete this level. A pleasant surprise is the lower level - a wonderful finished space with a rec room, professionally sound proofed music/media room, bedroom and full bath. This walks out to patio and fire pit for those Summer nights. Beautiful plantings abound and a vegetable garden is ready for the new owner. Convenient location. Dog Park nearby! *Please see additional remarks.
| DAYS ON MARKET | 58 | LAST UPDATED | 8/27/2022 |
|---|---|---|---|
| YEAR BUILT | 2005 | GARAGE SPACES | 3.0 |
| COUNTY | Fairfield | STATUS | Sold |
| PROPERTY TYPE(S) | Single Family |
| Elementary School | Mohegan |
|---|---|
| Jr. High School | Per Board of Ed |
| High School | Shelton |
| ADDITIONAL DETAILS | |
| AIR | Ceiling Fans, Central Air |
|---|---|
| AIR CONDITIONING | Yes |
| APPLIANCES | Dishwasher, Dryer, Gas Cooktop, Microwave, Refrigerator, Wall Oven, Washer |
| AREA | Huntington |
| BASEMENT | Cooled, Full With Walk-Out, Fully Finished, Heated, Storage, Walk-out, Yes |
| CONSTRUCTION | Vinyl Siding |
| EXTERIOR | Deck, Garden Area, Gutters, Lighting, Patio, Porch |
| FIREPLACE | Yes |
| GARAGE | Attached Garage, Paved, Yes |
| HEAT | Gas on Gas |
| INTERIOR | Auto Garage Door Opener, Security System |
| LOT | 0.4900 acre(s) |
| LOT DESCRIPTION | Dry, Fence - Electric Pet, Level Lot, On Cul-De-Sac |
| SEWER | Public Sewer Connected |
| STYLE | Colonial |
| TAXES | 8050 |
| WATER | Public Water Connected |
| WATERFRONT DESCRIPTION | Not Applicable |
MORTGAGE CALCULATOR
TOTAL MONTHLY PAYMENT
0
P
I
*Estimate only
| SATELLITE VIEW |
We respect your online privacy and will never spam you. By submitting this form with your telephone number
you are consenting for John
Zervos to contact you even if your name is on a Federal or State
"Do not call List".
Listing courtesy of William Raveis Real Estate
Copyright Smart MLS. All rights reserved. Information is deemed reliable but not guaranteed to be accurate.
This IDX solution is (c) Diverse Solutions 2024.

